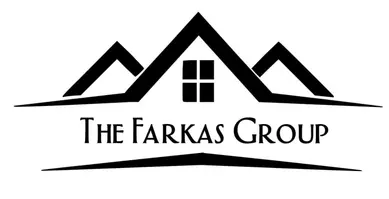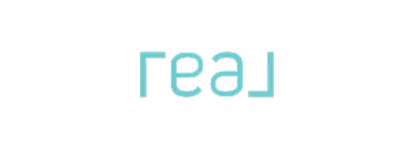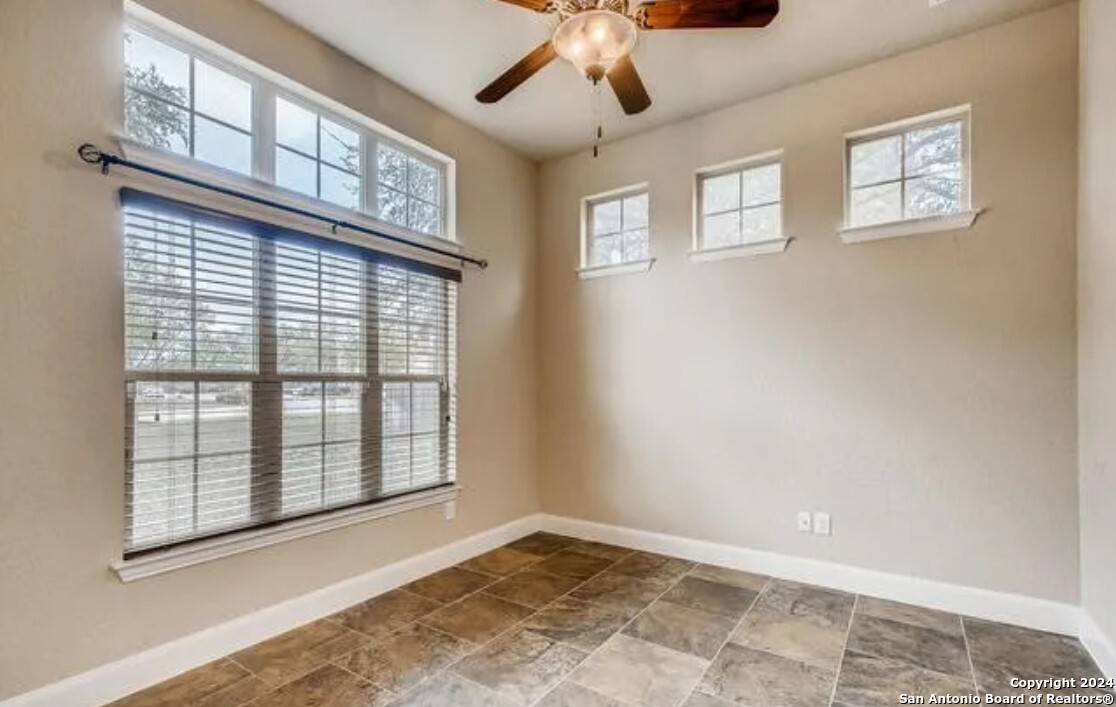UPDATED:
Key Details
Property Type Single Family Home
Sub Type Single Residential
Listing Status Pending
Purchase Type For Sale
Square Footage 3,428 sqft
Price per Sqft $186
Subdivision Wind Gate Ranch
MLS Listing ID 1828238
Style Two Story,Traditional,Texas Hill Country
Bedrooms 4
Full Baths 3
Half Baths 1
Construction Status Pre-Owned
HOA Fees $233/qua
Year Built 2013
Annual Tax Amount $8,624
Tax Year 2024
Lot Size 0.307 Acres
Property Sub-Type Single Residential
Property Description
Location
State TX
County Bexar
Area 0105
Rooms
Master Bathroom Main Level 12X13 Tub/Shower Separate, Double Vanity, Garden Tub
Master Bedroom Main Level 16X13 DownStairs
Bedroom 2 2nd Level 12X11
Bedroom 3 2nd Level 12X11
Bedroom 4 2nd Level 11X16
Living Room Main Level 19X20
Dining Room Main Level 12X11
Kitchen Main Level 12X23
Study/Office Room Main Level 12X10
Interior
Heating Central
Cooling Two Central
Flooring Carpeting, Ceramic Tile, Wood
Inclusions Ceiling Fans, Chandelier, Washer Connection, Dryer Connection, Cook Top, Built-In Oven, Self-Cleaning Oven, Microwave Oven, Gas Cooking, Refrigerator, Disposal, Dishwasher, Ice Maker Connection, Water Softener (owned), Vent Fan, Smoke Alarm, Security System (Leased), Pre-Wired for Security, Attic Fan, Gas Water Heater, Garage Door Opener, In Wall Pest Control, Solid Counter Tops, Custom Cabinets, Carbon Monoxide Detector, 2+ Water Heater Units, Private Garbage Service
Heat Source Electric
Exterior
Exterior Feature Covered Patio, Deck/Balcony, Privacy Fence, Sprinkler System, Double Pane Windows, Solar Screens, Storage Building/Shed, Has Gutters, Mature Trees, Ranch Fence
Parking Features Three Car Garage
Pool Hot Tub
Amenities Available Controlled Access, Park/Playground
Roof Type Composition
Private Pool N
Building
Lot Description Cul-de-Sac/Dead End, On Greenbelt, 1/4 - 1/2 Acre, Level
Foundation Slab
Sewer City
Water Water System, City
Construction Status Pre-Owned
Schools
Elementary Schools Henderson
Middle Schools Straus
High Schools Harlan Hs
School District Northside
Others
Acceptable Financing Conventional, FHA, VA, Cash
Listing Terms Conventional, FHA, VA, Cash




