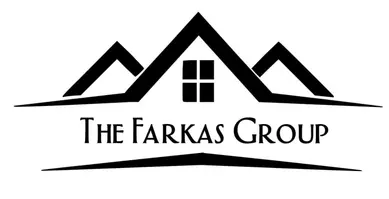UPDATED:
Key Details
Sold Price $459,000
Property Type Condo
Sub Type Condominium/Townhome
Listing Status Sold
Purchase Type For Sale
Square Footage 1,698 sqft
Price per Sqft $270
Subdivision Kissing Tree
MLS Listing ID 1850776
Sold Date 04/22/25
Style Townhome Style
Bedrooms 2
Full Baths 2
Construction Status Pre-Owned
HOA Fees $442/mo
Year Built 2024
Annual Tax Amount $1,229
Tax Year 2024
Property Sub-Type Condominium/Townhome
Property Description
Location
State TX
County Hays
Area 3100
Rooms
Master Bathroom Main Level 10X12 Shower Only, Separate Vanity
Master Bedroom Main Level 18X14 Walk-In Closet, Full Bath
Bedroom 2 Main Level 10X12
Living Room Main Level 17X16
Dining Room Main Level 14X15
Kitchen Main Level 17X11
Interior
Interior Features One Living Area, Living/Dining Combo, Island Kitchen, Walk-In Pantry, Study/Library, 1st Floort Level/No Steps, High Ceilings, Cable TV Available, Laundry Main Level, Laundry in Kitchen, Walk In Closets, Attic - Pull Down Stairs, Attic - Radiant Barrier Decking
Heating Central, 1 Unit
Cooling One Central
Flooring Wood
Fireplaces Type Not Applicable
Exterior
Exterior Feature Stone/Rock, Siding, Other
Parking Features Two Car Garage, Attached
Roof Type Composition
Building
Story 1
Foundation Slab
Level or Stories 1
Construction Status Pre-Owned
Schools
Elementary Schools Hernandez Elementry
Middle Schools Miller Middle School
High Schools San Marcos
School District San Marcos
Others
Acceptable Financing Conventional, FHA, VA, Cash
Listing Terms Conventional, FHA, VA, Cash




