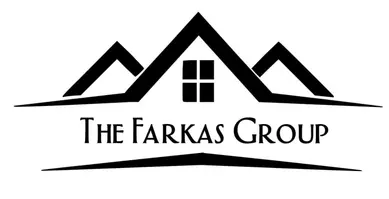UPDATED:
Key Details
Property Type Single Family Home, Other Rentals
Sub Type Residential Rental
Listing Status Active
Purchase Type For Rent
Square Footage 2,200 sqft
Subdivision Alta Vista
MLS Listing ID 1858335
Style Two Story
Bedrooms 4
Full Baths 4
Year Built 1925
Lot Size 8,494 Sqft
Property Sub-Type Residential Rental
Property Description
Location
State TX
County Bexar
Area 0900
Direction W
Rooms
Master Bathroom Main Level 8X10 Tub/Shower Combo
Master Bedroom Main Level 10X12 DownStairs
Bedroom 2 Main Level 10X10
Bedroom 3 Main Level 14X13
Bedroom 4 2nd Level 8X10
Living Room Main Level 20X14
Dining Room Main Level 15X15
Kitchen Main Level 13X16
Family Room Main Level 14X10
Interior
Heating Central
Cooling One Central
Flooring Laminate
Fireplaces Type Living Room
Inclusions Ceiling Fans, Chandelier, Washer Connection, Dryer Connection, Stove/Range, Dishwasher, Smoke Alarm, Electric Water Heater
Exterior
Exterior Feature Siding
Parking Features None/Not Applicable
Pool None
Roof Type Composition
Building
Foundation Slab
Water Water System
Schools
Elementary Schools Beacon Hill
Middle Schools Mark Twain
High Schools Edison
School District San Antonio I.S.D.
Others
Pets Allowed Negotiable
Miscellaneous As-Is




