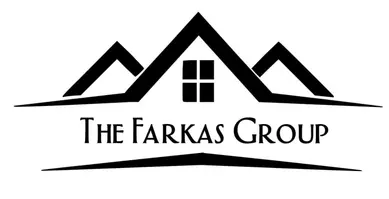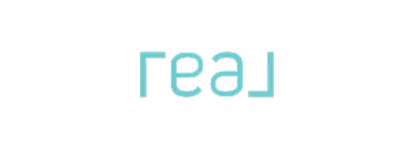UPDATED:
Key Details
Property Type Single Family Home
Sub Type Single Residential
Listing Status Active
Purchase Type For Sale
Square Footage 3,288 sqft
Price per Sqft $114
Subdivision Auburn Hills At Woodcrest
MLS Listing ID 1858979
Style Two Story
Bedrooms 5
Full Baths 2
Half Baths 1
Construction Status Pre-Owned
HOA Fees $300/ann
Year Built 2006
Annual Tax Amount $8,015
Tax Year 2025
Lot Size 0.382 Acres
Property Sub-Type Single Residential
Property Description
Location
State TX
County Bexar
Area 1600
Rooms
Master Bathroom 2nd Level 9X9 Tub/Shower Separate, Double Vanity
Master Bedroom 2nd Level 15X15 Upstairs, Walk-In Closet, Ceiling Fan, Full Bath
Bedroom 2 2nd Level 12X12
Bedroom 3 2nd Level 12X12
Bedroom 4 2nd Level 12X12
Bedroom 5 2nd Level 12X12
Living Room Main Level 14X14
Kitchen Main Level 13X13
Interior
Heating Central
Cooling One Central
Flooring Ceramic Tile, Laminate
Inclusions Ceiling Fans, Washer Connection, Dryer Connection, Stove/Range, Refrigerator, Smoke Alarm, Electric Water Heater
Heat Source Electric
Exterior
Parking Features Two Car Garage
Pool None
Amenities Available Pool, Park/Playground, BBQ/Grill, Basketball Court
Roof Type Heavy Composition
Private Pool N
Building
Lot Description Corner, On Greenbelt, 1/4 - 1/2 Acre, Mature Trees (ext feat), Level
Foundation Slab
Sewer City
Water City
Construction Status Pre-Owned
Schools
Elementary Schools Royal Ridge
Middle Schools Ed White
High Schools Roosevelt
School District North East I.S.D
Others
Acceptable Financing Conventional, FHA, VA, Cash
Listing Terms Conventional, FHA, VA, Cash




