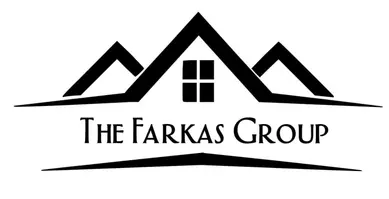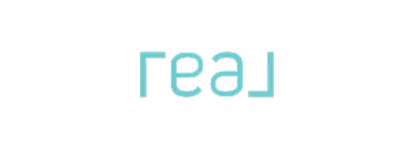UPDATED:
Key Details
Property Type Single Family Home
Sub Type Single Residential
Listing Status Active
Purchase Type For Sale
Square Footage 1,074 sqft
Price per Sqft $190
Subdivision Northwest Crossing
MLS Listing ID 1859100
Style One Story,Traditional
Bedrooms 3
Full Baths 2
Construction Status Pre-Owned
HOA Fees $250/ann
Year Built 1982
Annual Tax Amount $4,720
Tax Year 2024
Lot Size 4,486 Sqft
Property Sub-Type Single Residential
Property Description
Location
State TX
County Bexar
Area 0300
Rooms
Master Bathroom Main Level 8X5 Shower Only, Single Vanity
Master Bedroom Main Level 12X12 DownStairs, Walk-In Closet, Ceiling Fan, Full Bath
Bedroom 2 Main Level 11X10
Bedroom 3 Main Level 11X10
Living Room Main Level 20X15
Dining Room Main Level 11X10
Kitchen Main Level 8X9
Interior
Heating Central
Cooling One Central
Flooring Ceramic Tile, Stone
Inclusions Ceiling Fans, Chandelier, Washer Connection, Dryer Connection, Self-Cleaning Oven, Microwave Oven, Stove/Range, Disposal, Dishwasher, Gas Water Heater, Garage Door Opener, City Garbage service
Heat Source Natural Gas
Exterior
Exterior Feature Patio Slab, Covered Patio, Privacy Fence, Double Pane Windows, Mature Trees
Parking Features Two Car Garage, Attached
Pool None
Amenities Available Pool, Tennis, Park/Playground, Sports Court
Roof Type Composition
Private Pool N
Building
Lot Description City View, Zero Lot Line, Level
Faces East
Foundation Slab
Sewer Sewer System, City
Water City
Construction Status Pre-Owned
Schools
Elementary Schools Burke Elementary
Middle Schools Zachry H. B.
High Schools Taft
School District Northside
Others
Miscellaneous Virtual Tour,As-Is
Acceptable Financing Conventional, FHA, VA, TX Vet, Cash
Listing Terms Conventional, FHA, VA, TX Vet, Cash
Virtual Tour https://www.zillow.com/view-imx/8d0117a0-412a-40c3-8516-14fa95f2d991?setAttribution=mls&wl=true&initialViewType=pano&utm_source=dashboard




