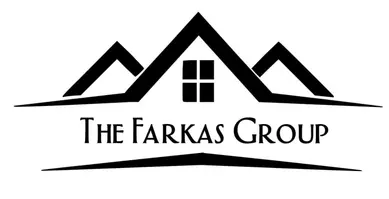UPDATED:
Key Details
Property Type Single Family Home, Other Rentals
Sub Type Residential Rental
Listing Status Active
Purchase Type For Rent
Square Footage 3,706 sqft
Subdivision Windcrest Gdn Homes
MLS Listing ID 1859358
Style Two Story,Contemporary,Ranch
Bedrooms 3
Full Baths 3
Half Baths 1
Year Built 1992
Property Sub-Type Residential Rental
Property Description
Location
State TX
County Bexar
Area 1600
Rooms
Master Bathroom Main Level 19X27 Tub/Shower Separate, Separate Vanity, Bidet, Garden Tub
Master Bedroom Main Level 29X20 DownStairs, Outside Access, Sitting Room, Walk-In Closet, Multiple Closets, Ceiling Fan, Full Bath
Bedroom 3 Main Level 20X19
Living Room Main Level 26X28
Dining Room Main Level 20X20
Kitchen Main Level 19X48
Interior
Heating Central
Cooling Two Central
Flooring Ceramic Tile, Wood
Fireplaces Type One
Inclusions Ceiling Fans, Chandelier, Washer Connection, Dryer Connection, Cook Top, Built-In Oven, Refrigerator, Dishwasher, Wet Bar, Vent Fan, Smooth Cooktop, Custom Cabinets
Exterior
Parking Features Three Car Garage
Pool None
Building
Water Water System
Schools
Elementary Schools Call District
Middle Schools Call District
High Schools Call District
School District North East I.S.D
Others
Pets Allowed Only Assistance Animals
Miscellaneous Broker-Manager




