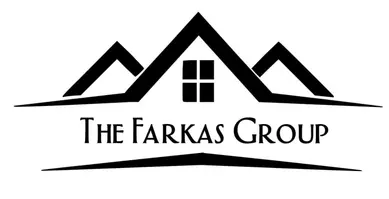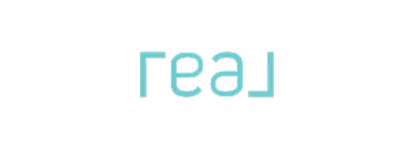UPDATED:
Key Details
Property Type Single Family Home, Other Rentals
Sub Type Residential Rental
Listing Status Active
Purchase Type For Rent
Square Footage 2,003 sqft
Subdivision Northern Hills
MLS Listing ID 1873564
Style One Story
Bedrooms 4
Full Baths 3
Year Built 1973
Lot Size 0.332 Acres
Property Sub-Type Residential Rental
Property Description
Location
State TX
County Bexar
Area 1500
Rooms
Master Bathroom Tub/Shower Combo, Separate Vanity
Master Bedroom Main Level 16X12 DownStairs, Dual Primaries, Walk-In Closet, Ceiling Fan, Full Bath
Bedroom 2 Main Level 12X14
Bedroom 3 Main Level 12X11
Bedroom 4 Main Level 12X15
Living Room Main Level 22X19
Dining Room Main Level 10X16
Kitchen Main Level 13X16
Family Room Main Level 12X12
Interior
Heating Central, Window Unit
Cooling One Central, One Window/Wall
Flooring Carpeting, Ceramic Tile, Laminate
Fireplaces Type One, Living Room
Inclusions Ceiling Fans, Washer Connection, Dryer Connection, Washer, Dryer, Built-In Oven, Microwave Oven, Stove/Range, Refrigerator, Disposal, Dishwasher, Smoke Alarm, Gas Water Heater
Exterior
Exterior Feature Brick, 3 Sides Masonry, Siding, Cement Fiber
Parking Features Two Car Garage
Fence Covered Patio, Privacy Fence, Glassed in Porch
Pool None
Roof Type Composition
Building
Lot Description Corner, Cul-de-Sac/Dead End
Foundation Slab
Sewer Sewer System, City
Water Water System, City
Schools
Elementary Schools Northern Hills
Middle Schools Driscoll
High Schools Madison
School District North East I.S.D.
Others
Pets Allowed Negotiable
Miscellaneous Broker-Manager




