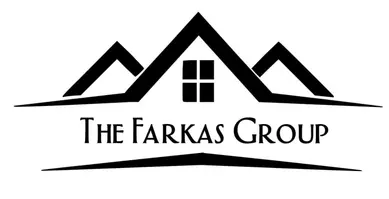UPDATED:
Key Details
Property Type Single Family Home
Sub Type Single Residential
Listing Status Active
Purchase Type For Sale
Square Footage 1,414 sqft
Price per Sqft $183
Subdivision Texas Research Park
MLS Listing ID 1880997
Style One Story
Bedrooms 3
Full Baths 2
Construction Status Pre-Owned
HOA Fees $450/ann
HOA Y/N Yes
Year Built 2023
Annual Tax Amount $4,472
Tax Year 2025
Lot Size 5,401 Sqft
Property Sub-Type Single Residential
Property Description
Location
State TX
County Bexar
Area 0101
Rooms
Master Bathroom Main Level 5X11 Tub/Shower Combo, Double Vanity
Master Bedroom Main Level 13X11 DownStairs, Walk-In Closet, Ceiling Fan
Bedroom 2 Main Level 10X9
Bedroom 3 Main Level 10X11
Living Room Main Level 14X9
Dining Room Main Level 14X13
Kitchen Main Level 8X11
Study/Office Room Main Level 13X10
Interior
Heating Central
Cooling One Central
Flooring Ceramic Tile, Vinyl
Inclusions Ceiling Fans, Washer Connection, Dryer Connection, Microwave Oven, Stove/Range, Dishwasher, Smoke Alarm, Electric Water Heater, Garage Door Opener, In Wall Pest Control, Plumb for Water Softener, Private Garbage Service
Heat Source Electric
Exterior
Exterior Feature Privacy Fence, Storage Building/Shed
Parking Features Two Car Garage
Pool None
Amenities Available Pool, Park/Playground, Jogging Trails
Roof Type Composition
Private Pool N
Building
Lot Description Level
Foundation Slab
Sewer City
Water Water System, City
Construction Status Pre-Owned
Schools
Elementary Schools Wernli Elementary School
Middle Schools Bernal
High Schools Harlan Hs
School District Northside
Others
Miscellaneous Builder 10-Year Warranty
Acceptable Financing Conventional, FHA, VA, TX Vet, Cash
Listing Terms Conventional, FHA, VA, TX Vet, Cash
Virtual Tour https://www.zillow.com/view-imx/2917412c-d06f-4186-bb17-2e85c68d9e96?setAttribution=mls&wl=true&initialViewType=pano&utm_source=dashboard




