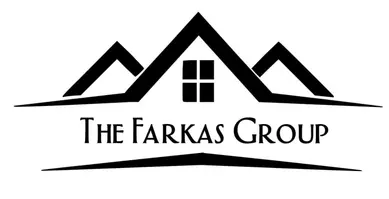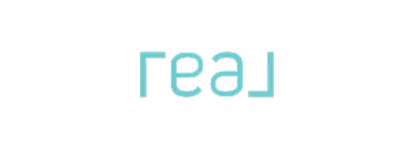
UPDATED:
Key Details
Property Type Single Family Home
Sub Type Single Residential
Listing Status Active
Purchase Type For Sale
Square Footage 1,274 sqft
Price per Sqft $153
Subdivision Solana Ridge
MLS Listing ID 1906471
Style One Story
Bedrooms 3
Full Baths 2
Construction Status Pre-Owned
HOA Fees $81/qua
HOA Y/N Yes
Year Built 2009
Annual Tax Amount $4,767
Tax Year 2025
Lot Size 6,534 Sqft
Property Sub-Type Single Residential
Property Description
Location
State TX
County Bexar
Area 2304
Rooms
Master Bathroom Main Level 8X6 Tub/Shower Combo, Single Vanity
Master Bedroom Main Level 13X14 DownStairs, Walk-In Closet, Full Bath
Bedroom 2 Main Level 10X11
Bedroom 3 Main Level 10X11
Living Room Main Level 19X17
Dining Room Main Level 12X11
Kitchen Main Level 14X10
Interior
Heating Central
Cooling One Central
Flooring Carpeting, Saltillo Tile, Wood
Inclusions Ceiling Fans, Chandelier, Washer Connection, Dryer Connection, Built-In Oven, Microwave Oven, Stove/Range, Refrigerator, Disposal, Dishwasher, Vent Fan, Smoke Alarm, Security System (Leased)
Heat Source Electric
Exterior
Parking Features One Car Garage
Pool None
Amenities Available Pool, Park/Playground
Roof Type Composition
Private Pool N
Building
Foundation Slab
Sewer Sewer System, City
Water Water System, City
Construction Status Pre-Owned
Schools
Elementary Schools Sun Valley
Middle Schools Scobee Jr High
High Schools Southwest
School District Southwest I.S.D.
Others
Miscellaneous As-Is
Acceptable Financing Conventional, FHA, VA, Cash
Listing Terms Conventional, FHA, VA, Cash

GET MORE INFORMATION





