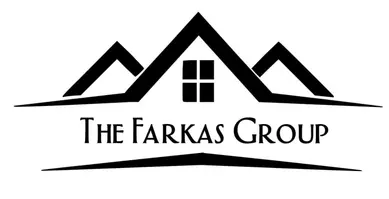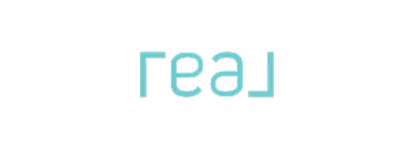
UPDATED:
Key Details
Property Type Single Family Home
Sub Type Single Residential
Listing Status Active
Purchase Type For Sale
Square Footage 1,566 sqft
Price per Sqft $274
Subdivision Pleasant Acres
MLS Listing ID 1907719
Style One Story,Traditional
Bedrooms 3
Full Baths 2
Construction Status Pre-Owned
HOA Y/N No
Year Built 1988
Annual Tax Amount $4,623
Tax Year 2024
Lot Size 3.620 Acres
Property Sub-Type Single Residential
Property Description
Location
State TX
County Guadalupe
Area 2709
Rooms
Master Bathroom Main Level 8X8 Tub/Shower Combo, Single Vanity, Tub has Whirlpool
Master Bedroom Main Level 12X17 Split, Ceiling Fan, Full Bath
Bedroom 2 Main Level 11X13
Bedroom 3 Main Level 10X11
Living Room Main Level 13X16
Dining Room Main Level 10X10
Kitchen Main Level 10X14
Interior
Heating Central
Cooling One Central
Flooring Carpeting, Laminate
Fireplaces Number 1
Inclusions Ceiling Fans, Washer Connection, Dryer Connection, Microwave Oven, Stove/Range, Dishwasher
Heat Source Electric
Exterior
Exterior Feature Partial Fence, Storage Building/Shed, Has Gutters, Mature Trees, Workshop
Parking Features Two Car Garage
Pool None
Amenities Available None
Roof Type Composition
Private Pool N
Building
Lot Description 2 - 5 Acres, Partially Wooded, Mature Trees (ext feat), Level
Faces South
Foundation Slab
Sewer Septic
Water Water System, Private Well, Co-op Water
Construction Status Pre-Owned
Schools
Elementary Schools Koenneckee
Middle Schools Jim Barnes
High Schools Seguin
School District Seguin
Others
Acceptable Financing Conventional, FHA, VA, Cash
Listing Terms Conventional, FHA, VA, Cash

GET MORE INFORMATION





