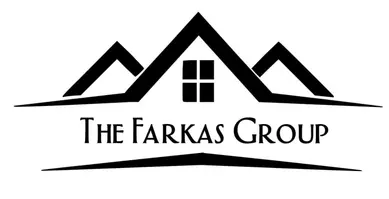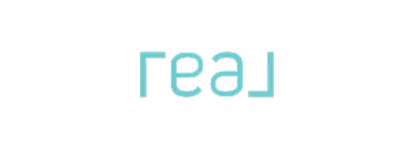
UPDATED:
Key Details
Property Type Single Family Home
Sub Type Single Residential
Listing Status Active
Purchase Type For Sale
Square Footage 2,148 sqft
Price per Sqft $156
Subdivision Windcrest
MLS Listing ID 1916801
Style Two Story
Bedrooms 3
Full Baths 2
Half Baths 1
Construction Status Pre-Owned
HOA Fees $250/mo
HOA Y/N Yes
Year Built 1982
Annual Tax Amount $5,608
Tax Year 2025
Lot Size 3,920 Sqft
Property Sub-Type Single Residential
Property Description
Location
State TX
County Gillespie
Area 3100
Rooms
Master Bathroom 2nd Level 8X8 Tub/Shower Combo, Single Vanity, Separate Vanity
Master Bedroom 2nd Level 12X16 Upstairs
Bedroom 2 2nd Level 10X12
Bedroom 3 2nd Level 10X12
Living Room Main Level 12X23
Dining Room Main Level 12X13
Kitchen Main Level 8X11
Family Room Main Level 9X13
Interior
Heating Central
Cooling Two Central
Flooring Carpeting, Ceramic Tile, Vinyl
Fireplaces Number 1
Inclusions Ceiling Fans, Chandelier, Washer Connection, Dryer Connection, Stove/Range, Electric Water Heater
Heat Source Electric
Exterior
Exterior Feature Patio Slab, Deck/Balcony, Wrought Iron Fence, Double Pane Windows, Has Gutters, Mature Trees
Parking Features Two Car Garage, Attached
Pool None
Amenities Available Pool, Tennis, Clubhouse
Roof Type Composition
Private Pool N
Building
Foundation Slab
Sewer City
Water City
Construction Status Pre-Owned
Schools
Elementary Schools Fredericksburg
Middle Schools Fredericksburg
High Schools Fredericksburg
School District Fredericksburg
Others
Miscellaneous None/not applicable
Acceptable Financing Conventional, Cash
Listing Terms Conventional, Cash

GET MORE INFORMATION





