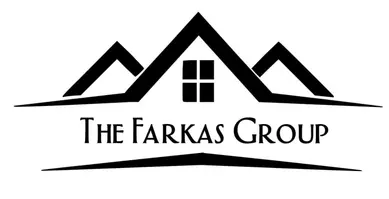For more information regarding the value of a property, please contact us for a free consultation.
Key Details
Property Type Single Family Home
Sub Type Single Residential
Listing Status Sold
Purchase Type For Sale
Square Footage 1,248 sqft
Price per Sqft $193
Subdivision Olson Ranch
MLS Listing ID 1674144
Sold Date 05/16/23
Style One Story
Bedrooms 3
Full Baths 2
Construction Status Pre-Owned
HOA Fees $38/ann
Year Built 2020
Annual Tax Amount $4,493
Tax Year 2023
Lot Size 4,599 Sqft
Property Sub-Type Single Residential
Property Description
Cozy one story home in Olson Ranch, greatly maintained with great upgrades! Very wide open floor plan with nine foot ceilings throughout the home. Island kitchen with granite counters and modern backsplash, and rich wood cabinetry. No Carpet in the master bedroom this was an Upgraded Vinyl Plank flooring through the main areas in the home!AS well you can enjoy a spaceful walk in shower in the Master Bath with a huge walking closet. The upgrades feature a Smart programable thermostat an accessibly floorplan with 36 inches exterior doors, with a spacious Master Bedroom and Garage Entry. Pre plumped for Water Softener with a Back yard that looks through out a Green belt , Great for entertaining guest, Very Convenient location 13 minutes away from Lackland AFB, Sea World , dining and entertainment. Seller willing to help 2 buy down as well don't miss out in this amazing home as well structural warranty remains on the home.
Location
State TX
County Bexar
Area 2304
Rooms
Master Bathroom Shower Only
Master Bedroom Main Level 12X12 DownStairs
Bedroom 2 Main Level 11X13
Bedroom 3 Main Level 10X13
Living Room Main Level 12X15
Kitchen Main Level 11X15
Interior
Heating Central
Cooling One Central
Flooring Carpeting, Ceramic Tile
Heat Source Electric
Exterior
Parking Features Two Car Garage
Pool None
Amenities Available None
Roof Type Composition
Private Pool N
Building
Faces North
Foundation Slab
Water Water System
Construction Status Pre-Owned
Schools
Elementary Schools Lacoste Elementary
Middle Schools Medina Valley
High Schools Medina Valley
School District Medina Valley I.S.D.
Others
Acceptable Financing Conventional, FHA, VA, Cash
Listing Terms Conventional, FHA, VA, Cash
Read Less Info
Want to know what your home might be worth? Contact us for a FREE valuation!

Our team is ready to help you sell your home for the highest possible price ASAP




